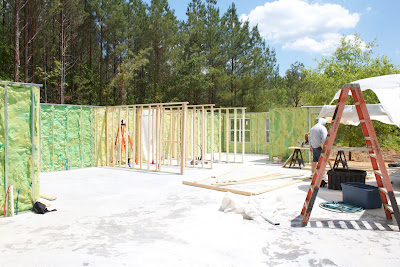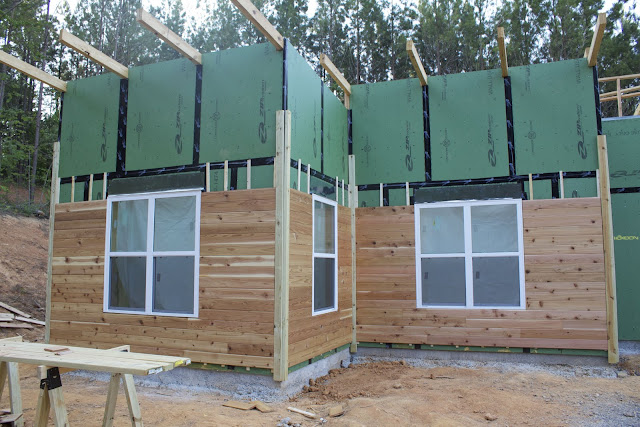We had another productive day, spending the morning water-sealing the cedar siding and the late afternoon putting it up on the master bedroom east wall. Our super efficient handyman Derek finished putting the green sheathing and zip tape up around the exterior walls and tidied up some framing issues we'd spotted when the building inspector came down for a look. This means we are only waiting for the remaining roof panels to be delivered and installed - a headache which is just dragging on and on.
Vanessa and I were walking around the pond when we both spotted a large black snake with yellow stripes in the grass in front of us which was a surprise to say the least. I went back to the car to get my camera and got a video of it:
Derek told me it was a King snake and a Google search confirmed it is an Eastern Kingsnake - apparently these are thought of as beneficial to have around as they have an appetite for other (often venomous) snakes.
Originally a blog about building a house in the Georgia mountains by a couple who moved here from Hong Kong, this blog now follows our life in the house and the wildlife we encounter on our land.
Friday, May 27, 2011
Wednesday, May 25, 2011
Half a roof
The roof panels finally arrived today, a day before we're scheduled to have thunderstorms, but there you go. The first roof section over the master bedroom went up and the effect was dramatic - the full height of the vault is impressive and the thickness of the panels is really pleasing to the eye. The complete side profile 4' foot front overhang is great.
Vanessa and I have been hard at work on the siding and we are quickly becoming a well-oiled siding machine, tackling the longest wall today. She not-so-secretly enjoys nailgun duties :) We covered about 50% of it despite having to drive an hour round trip to exchange a faulty compressor we bought just last week. I was impressed with how easy it easy to exchange - I was in the shop for a whole 5 minutes before walking out with a new one.
Vanessa and I have been hard at work on the siding and we are quickly becoming a well-oiled siding machine, tackling the longest wall today. She not-so-secretly enjoys nailgun duties :) We covered about 50% of it despite having to drive an hour round trip to exchange a faulty compressor we bought just last week. I was impressed with how easy it easy to exchange - I was in the shop for a whole 5 minutes before walking out with a new one.
 |
| The longest wall (North-facing) |
Monday, May 23, 2011
Siding continued
We had another go at the siding on Sunday, finishing up on the west wall up to the 7' level, and started on the first south-facing bedroom wall. The process is getting more automatic and efficient as we go on.
Friday, May 20, 2011
Siding test
Today I put the first batch of cedar siding up on the west wall of the house and I'm really pleased with the look it gives - a kabillion times more appealing than the green Zip system boards!
 |
| Close up of the siding- the plank on top is really interestingly coloured. |
After a false start yesterday -I mitre cut the planks at 45' instead of bevel cut at 45' (rookie mistake) - I started fresh and managed to get on a decent chunk despite the hot weather. Luckily the west wall stays shaded from early morning till noon and then again from 3-6pm as we are on an east facing slope.
I'm starting on the west wall with the theory that my skills improve as I work my way round to the front and most often viewed and closely scrutinized areas.
 |
| This photo gives a better view of the different roof levels |
Tomorrow Vanessa is running a half marathon so please wish her luck and give her some motivation on her site!
She is mega excited and bugging me to stop blogging so that it for this post. Have a nice weekend y'all :)
Wednesday, May 18, 2011
Sealin' the cedar
We had a productive start to the day today after not much happening on site since Friday. Vanessa and I unpacked the cedar siding which was delivered last week, and it was the first time we got a good look at it.  |
| Vanessa begins brushing on the sealant. |
As you can see from the photos below, the wood is a gorgeous natural colour and the clear sealant that we brushed on really brings out the details. These planks are tongue and groove and will slide down nicely on top of one another once we get our furring strips on the house skin, which is going up gradually.
 |
| The front of the house being skinned. |
One thing that was really apparent was the variation in shades -not only browns but pinks and mild greens as well. We'll keep an eye out for particularly nice pieces to place on the most often seen areas like near the patio doors and deck. We'll start putting it up on the back so by the time we get to the front our technique should have improved- hopefully!
 |
| Nice contrast in colours and knots |
 |
| The finished planks. |
And finally thanks to all of you who have left comments, its great to hear from you, especially those who have done or are planning to do something similar to us. Big love to my wonderful wife Vanessa for sending you my way :)
Sunday, May 15, 2011
Mini house
I've been playing around with 'tilt-shift' effects in photoshop - producing scenes that resemble miniature size dioramas. Here are some I did with the house construction:
Friday, May 13, 2011
All Trussed Up
The roof trusses were set over the past two days and the end result is very pleasing - the roof and ceiling features are fast becoming the most interesting elements of the design and will look great when the roof goes on.
Here is a video of the process:
Wednesday, May 11, 2011
Tuesday, May 10, 2011
Trusses arrive
The trusses were delivered yesterday morning along with a boom truck to help raise the heavy trusses onto the house. They will go up today.
 |
| The pile of trusses |
 |
| Some of them are 40 feet long. |
 |
| The boom loader we rented to put up the trusses. Some of them weigh up to 350lbs. |
Go week
Work on the interior framing continued today and will finish tomorrow when the roof trusses are delivered. Vanessa and I spent much of the weekend mowing the lawn so that is was ready for the house to take shape - something we probably shouldn't have left till the grass was almost 3 feet high in places- but you learn!
So hopefully the house will resemble the rendering in the picture below by the end of this weekend. The roof panels will go on on Saturday and the metal roof will be installed next Monday. Patio doors will be installed next Wednesday.
 |
| Rendering of finished house showing simulated shadows at midday. |
Friday, May 6, 2011
Interior wall framing
6/9 of the interior walls were framed today, the key load bearing walls included. I found the process fascinating - I've never seen framing done before, having lived in reinforced concrete buildings for 95% of my life- and once they were up it was brilliant to see the separate rooms delineated in 3d and not just lines on the floor.
 |
| The first wall to be built was the master bedroom/bathroom divider |
 |
| The above mentioned wall in place. Door to bathroom at right. |
 |
| The back bathroom wall up.. |
 |
| The east kitchen wall / closet + laundry room wall. |
 |
| Where the kitchen wall meets the load bearing wall opposite the front door. |
 |
| (Far) The load bearing all at the back of the two smaller bedrooms. |
 |
| Nice clear day for framing - though everyone's sunburn may disagree. |
 |
| Panorama of house with interior walls framed. Below is a walkthrough I filmed pre-interior walls just to get an idea of the space: |
Tuesday, May 3, 2011
Pond views
Panorama from the south side of the pond, house site at left. (click for full size)
Had another encounter with a snake today, maybe the same individual snake, but not sure. Caught it on video:
If you look carefully at 1:10 you can see some fish swim under the snake to its left.
Caught more sunfish/Crappie today, a couple of nice ones (hand sized), and a couple of ridiculously small ones. Bait wasters!
Had another encounter with a snake today, maybe the same individual snake, but not sure. Caught it on video:
If you look carefully at 1:10 you can see some fish swim under the snake to its left.
Caught more sunfish/Crappie today, a couple of nice ones (hand sized), and a couple of ridiculously small ones. Bait wasters!
There are also a pair of Canada geese that frequent the pond when we're not around - here they just did a fly-by to let me know they're not amused. Now I know how the control tower in Top Gun feels, (and why Goose is named Goose?). Luckily, no hot coffee to spill on my freshly pressed military issue trousers. I was wearing shorts. How did we end up here? Oh yeah, geese:
 |
| I like the use of air brakes by the lower one. |
Monday, May 2, 2011
The house takes shape
All the external wall panels were set today and the house really took shape. Everything fit snuggly and very few on site modifications/trims were needed. Dave mentioned a couple of times that he was impressed with the concrete foundation (being accurate in dimension and level) which was good to hear. A month earlier our soil compaction tester had said he was impressed with the quality of the pad compaction, so hopefully these observations will continue as the project progresses.
Video of the last panel being set. (Click the play button, bottom left)
All in all a pretty successful day, with the internal walls scheduled to be framed on Friday, roof trusses delivered and installed Monday/Tuesday. Though its set to rain tonight and tomorrow, the outlook appears good for the next 10 days or so.
Video of the last panel being set. (Click the play button, bottom left)
 |
| Dave (in blue) and John get started on the panels |
 |
| Dave trimming the panel for a better fit. (1/8" difference) |
 |
| Lower west wall set. |
 |
| 29/31 panels set. Kitchen has 2 large windows closest to camera |
 |
| View from inside the house - surreal white and green, almost x-files like! |
 |
| View from South west. Windows and openings covered with plastic to protect wood jambs. |
 |
| View from West. Metal brace provides support until lag bolts are set. |
 |
| View from North west. |
 |
| View from the driveway (South) |
Subscribe to:
Comments (Atom)


























