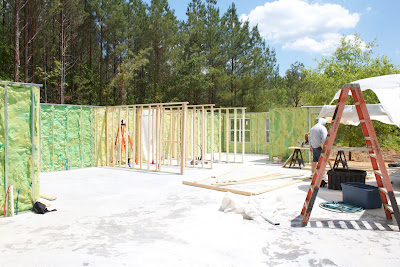 |
| The first wall to be built was the master bedroom/bathroom divider |
 |
| The above mentioned wall in place. Door to bathroom at right. |
 |
| The back bathroom wall up.. |
 |
| The east kitchen wall / closet + laundry room wall. |
 |
| Where the kitchen wall meets the load bearing wall opposite the front door. |
 |
| (Far) The load bearing all at the back of the two smaller bedrooms. |
 |
| Nice clear day for framing - though everyone's sunburn may disagree. |
 |
| Panorama of house with interior walls framed. Below is a walkthrough I filmed pre-interior walls just to get an idea of the space: |
No comments:
Post a Comment